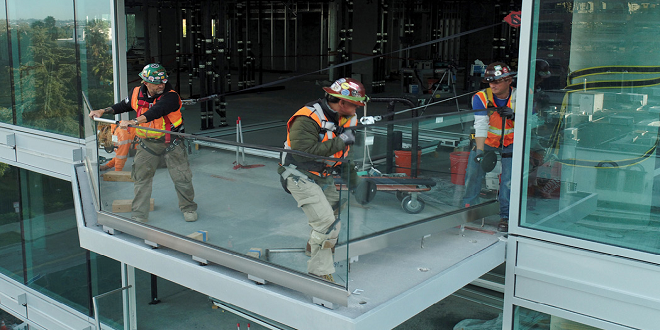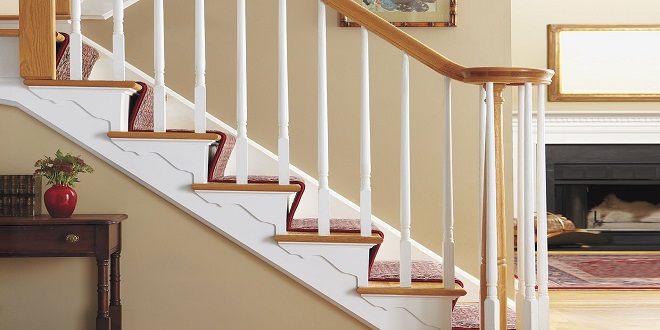Glass Shop Drawings – What are they and their importance?

What are Shop Drawings?
Technical drawings are also called shop drawings. They can be individual drawings or a group of drawings that have been created by manufacturers, suppliers, builders, subcontractors, fabricators, or other people. These drawings are used to create prefabricated components. They include plans, elevation views, sections, and other details. These include elevators, structural steel, trusses, and precast concrete.
Show the whole plan
Shop drawings represent the information in the manufacturer’s and constructor’s construction documentation. They often include more information than building records. These documents are used to instruct the manufacturer or the installation crew about the creation and installation process. These are a combination of drawings and specifications that were created by the project team.
Why are shop drawings so important?
Shop drawings are part of the larger Construction Document Submittal Process. This is required for all major construction and restoration projects. Submittals are required for both the engineer and architect to ensure that the correct materials, procedures and services are used on a project. Submittals are based on the Construction Specifications.
An architect or engineer must use submittals in order to verify that all suppliers and subcontractors are providing the goods, services, colors, and finishes required for a project. This is not a way of changing their specifications. After the work has been submitted, the architect or engineer must accept the shop drawings. The contract record then includes the shop drawing.
What is a Glass Shop Drawing?
Glass shop drawings can be either hand-drawn or computer-drawn plans, sketches or plans that are used by architects or glass shop businesses to design various glass-related structures such as storefront windows and backsplashes. The drawings can also be used by architects and businesses that sell back-painted glass to create aesthetic designs and concepts.
A shop drawing contains many details such as the exact specifications of a project. The plans allow buyers to see how the finished product will look in their business or building. If the customer is unhappy with the design or appearance of the final product, an architect or glass shop can modify the specifications.
Architects and businesses that sell glass can add photos, colors, and text to their drawings for clients. Customers can then experiment with the designs and find the right fit.
Glass elements invite outsiders to enter
By connecting building occupants to the changing light patterns outside, natural light can be enhanced to create a stimulating and productive environment. This can significantly reduce energy consumption (often by as high as 75%).
Interior design is about the inner atmosphere of a structure or building. Designers should not feel restricted by styles that only draw on the natural, contemporary, and architectural. Glass interior design offers the unique opportunity to bring outside in.
